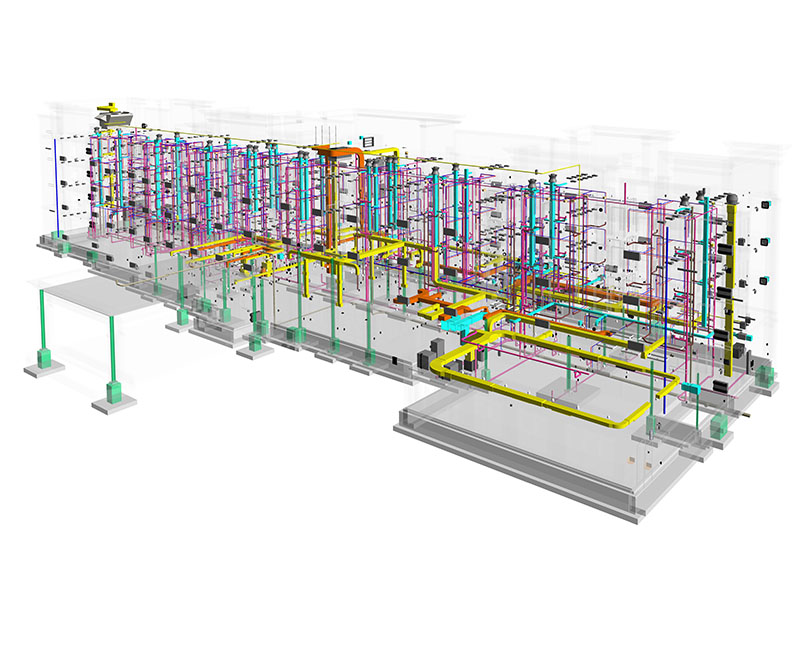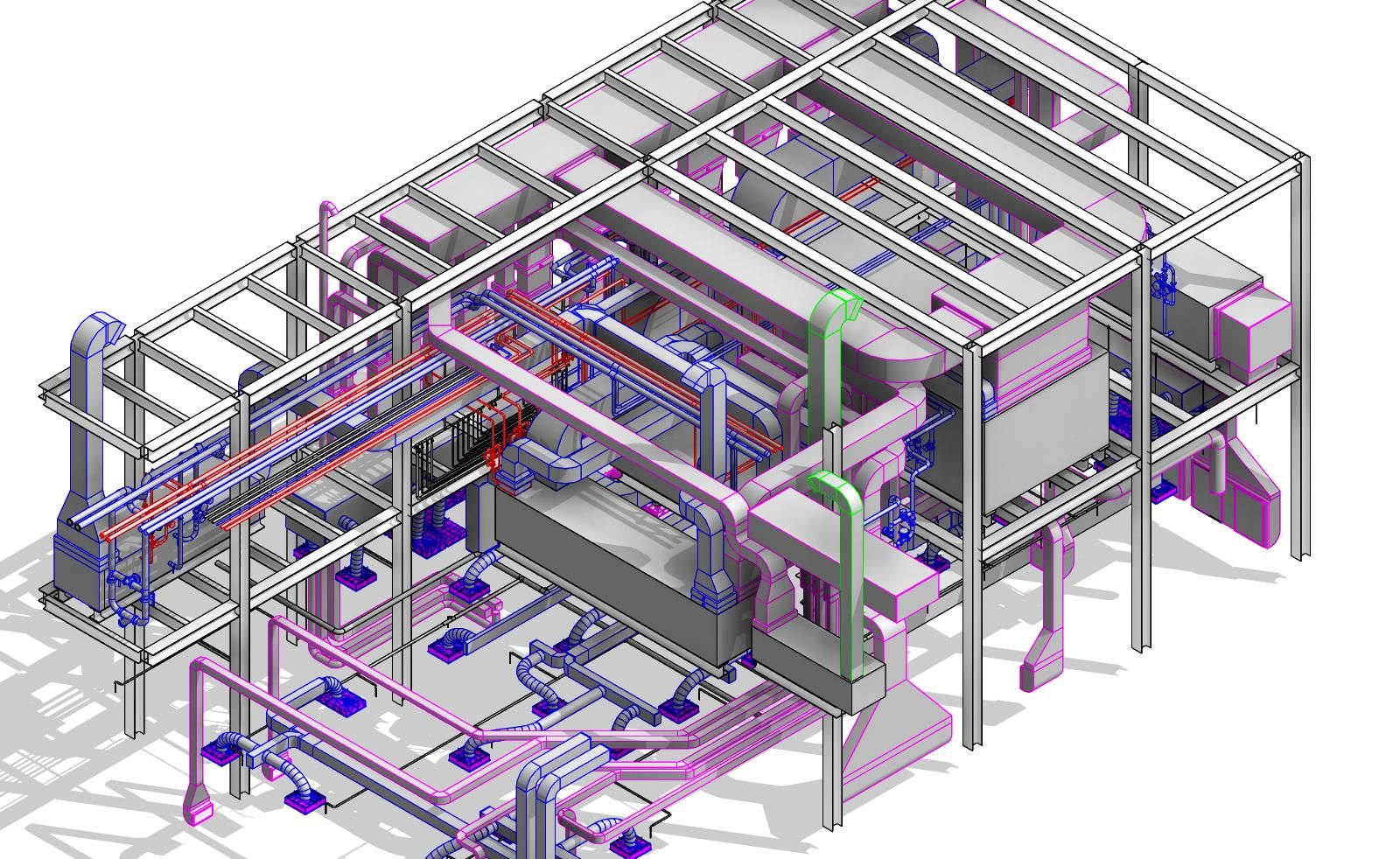Building Information Modeling (BIM) is an intelligent 3D model-based process that provides architecture, engineering and construction professionals with the insight and tools to more effectively plan, design, construct and manage buildings and infrastructures. Modeling of electromechanical installation support components on the BIM Revit platform and processing them into mechanical projects allows these systems to be modeled and displayed in 3D, even at the project stage.
Darhan project and engineering department provides services for the 3D modeling of the suspension support structures required for your project on Revit, the processing of the models into the projects and preparation of list of support materials using the Revit software.
In addition to suspension support systems, you can contact our company for your needs regarding the modeling of Revit model families of your products together with their parametric features and preparing them to be integrated into 3D projects.
For detailed information about our range of engineering and design services you can contact with Darhan Project & Engineering department.

Revit Modelling of HVAC System Components

Revit Modelling of HVAC System Components


